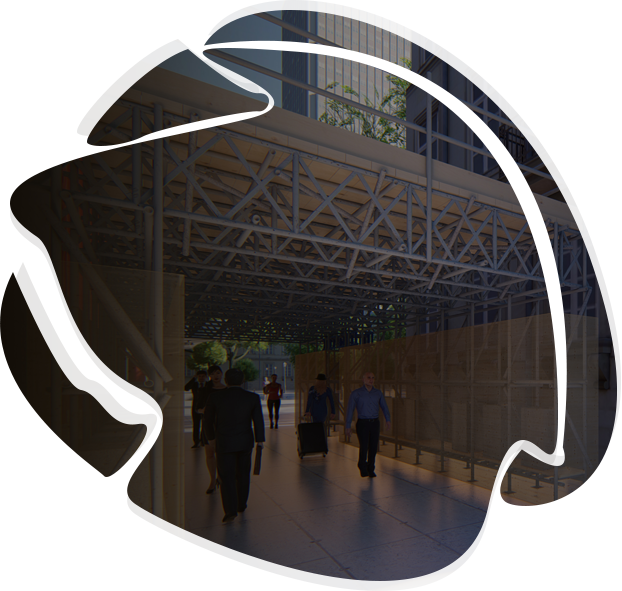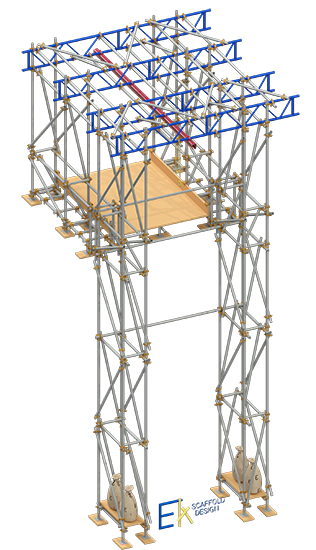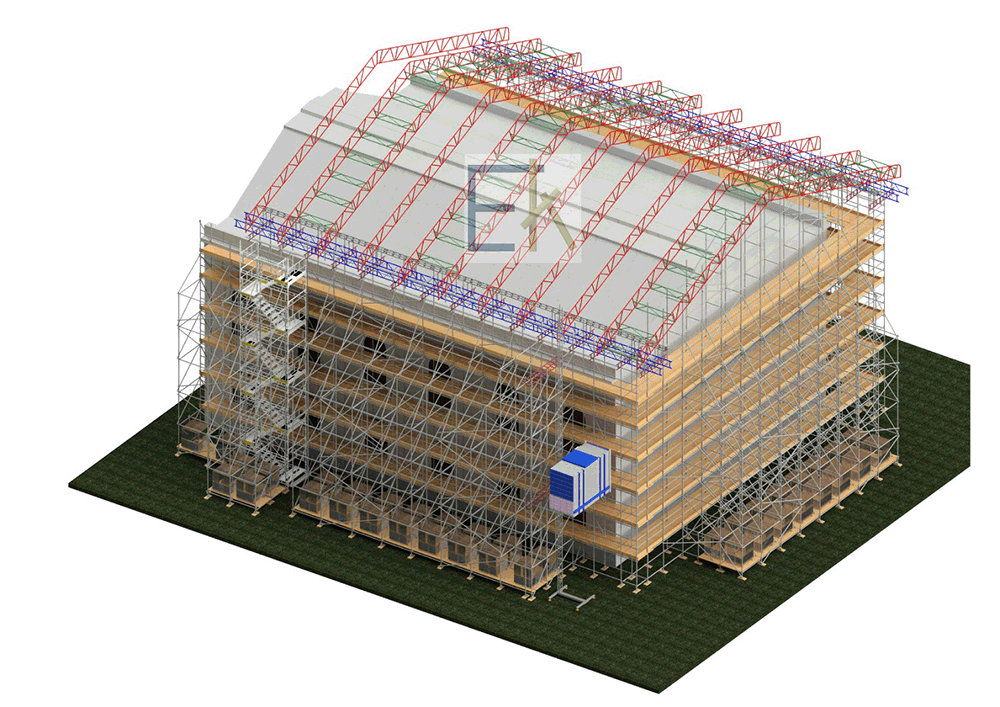3D Scaffold Design & BIM
We are the UK’s leading scaffolding design innovators and we strongly believe our 3D scaffolding drawings are the best in the industry. 3D modelling is the process of developing a mathematical representation of any surface of an object in three dimensions via specialized software. With Autodesk software, we can create stunning 3D Designs for Tendering, Presentation and Marketing purposes. Helping your client see the structure before the construction takes place can secure your scaffolding package and win the project. Impress your client now and start winning more jobs!








